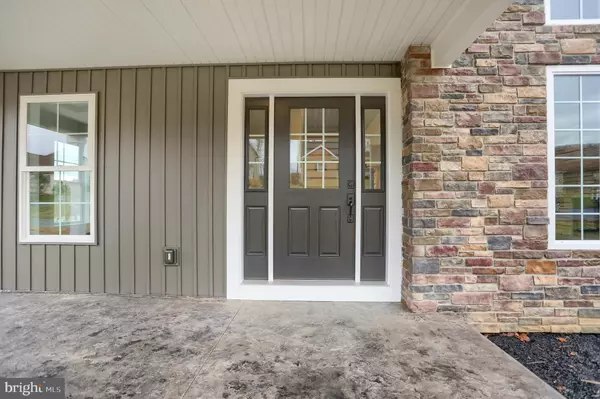For more information regarding the value of a property, please contact us for a free consultation.
1214 FOX MEADOW CIR Bellefonte, PA 16823
Want to know what your home might be worth? Contact us for a FREE valuation!

Our team is ready to help you sell your home for the highest possible price ASAP
Key Details
Sold Price $604,000
Property Type Single Family Home
Sub Type Detached
Listing Status Sold
Purchase Type For Sale
Square Footage 2,976 sqft
Price per Sqft $202
Subdivision Parkview Heights Estates
MLS Listing ID PACE2508530
Sold Date 04/12/24
Style Other
Bedrooms 4
Full Baths 3
HOA Y/N N
Abv Grd Liv Area 2,976
Originating Board BRIGHT
Year Built 2023
Annual Tax Amount $925
Tax Year 2022
Lot Size 0.400 Acres
Acres 0.4
Lot Dimensions 0.00 x 0.00
Property Description
Nestled in the tranquil yet conveniently located Parkview Heights Estates , Immerse yourself in the splendor of this meticulously crafted new construction home, boasting 2976 square ft, 4 bedrooms and 3 bathrooms. As you step into the grand foyer, be captivated by the soaring cathedral ceilings and the embrace of Mannington engineered hardwood flooring, seamlessly guiding you through every corner of this opulent abode. The living area, adorned with high cathedral ceilings, showcases a stunning gas fireplace with a bespoke stone hearth, creating an inviting ambiance for memorable gatherings. Indulge your culinary desires in the impeccably designed kitchen, featuring soft-close custom-built Amish cabinetry by Walnut Hill Woodworking and quartz countertops.
The first-floor primary suite redefines luxury living with an en-suite bath boasting a custom dual vanity with quartz countertops, a fully tiled shower with a frameless glass door, and a full-size freestanding soaking tub. A spacious walk-in closet with custom shelving completes this haven of comfort. Finishing off the first floor are two generously sized bedrooms, a full bath, and a thoughtfully designed laundry facility/mudroom area with custom cabinetry and quartz countertops. Ascend the maple stairs to the second level, adorned with custom board and batten trim detail. Here, one oversized bedroom and additional living spaces await, along with another full bath. Luxurious details such as ceramic tile flooring, quartz countertops, and custom cabinetry grace every bathroom in this residence.
Savor the picturesque views from the expansive deck, perfect for outdoor entertaining. Stamped concrete adorns all porches, walkways, and the back patio, while high-end board and batten siding and vinyl cedar shake details showcase the exterior's timeless elegance. The unfinished walkout basement offers potential for expansion or serves as a vast storage space. With kitchen and bathroom rough-ins already completed, the possibilities are endless, allowing you to tailor this space to your current or future needs. Seize the opportunity to call this exquisite property your forever home, schedule your private tour today!
Location
State PA
County Centre
Area Bellefonte Boro (16432)
Zoning R
Rooms
Other Rooms Living Room, Primary Bedroom, Bedroom 2, Bedroom 3, Bedroom 4, Kitchen, Family Room, Laundry, Primary Bathroom, Full Bath
Basement Unfinished
Main Level Bedrooms 3
Interior
Hot Water Electric
Heating Forced Air
Cooling Central A/C
Fireplace N
Heat Source Electric
Exterior
Parking Features Garage - Front Entry
Garage Spaces 2.0
Water Access N
Roof Type Shingle
Accessibility Other
Attached Garage 2
Total Parking Spaces 2
Garage Y
Building
Story 2
Foundation Other
Sewer Public Sewer
Water Public
Architectural Style Other
Level or Stories 2
Additional Building Above Grade, Below Grade
New Construction Y
Schools
High Schools Bellefonte Area
School District Bellefonte Area
Others
Pets Allowed Y
Senior Community No
Tax ID 32-106-,092-,0000-
Ownership Fee Simple
SqFt Source Assessor
Special Listing Condition Standard
Pets Allowed No Pet Restrictions
Read Less

Bought with Cheyenne Hoffman • Keller Williams Advantage Realty
GET MORE INFORMATION




